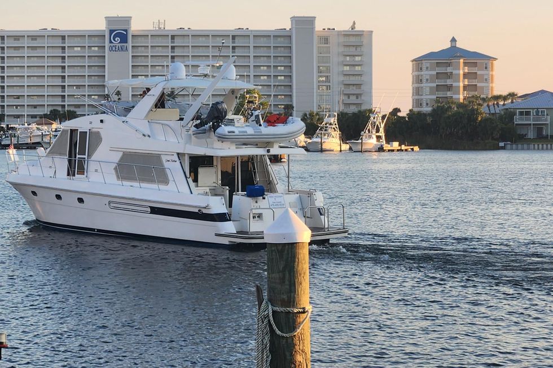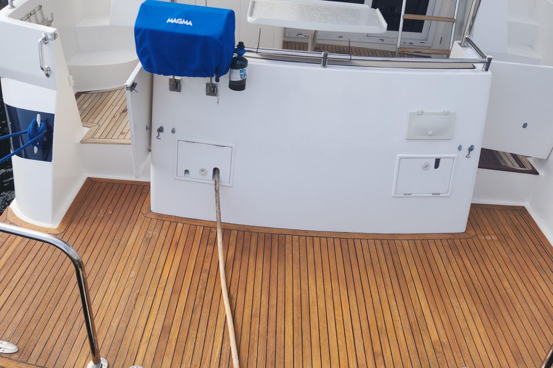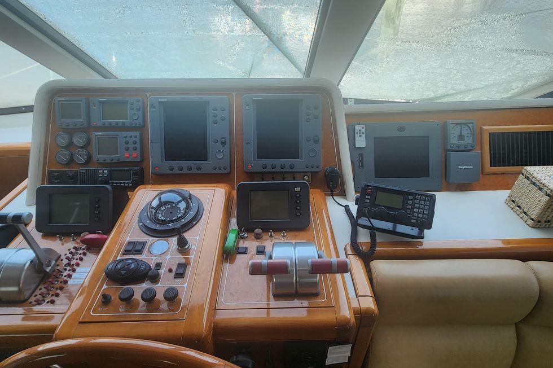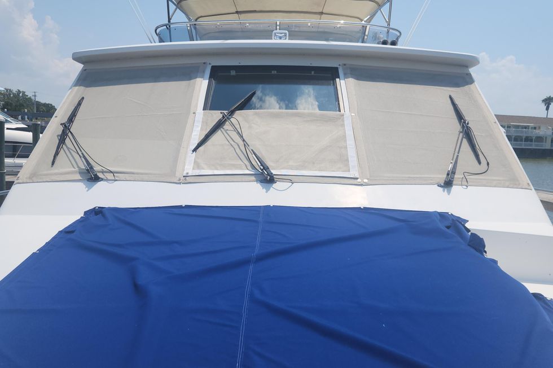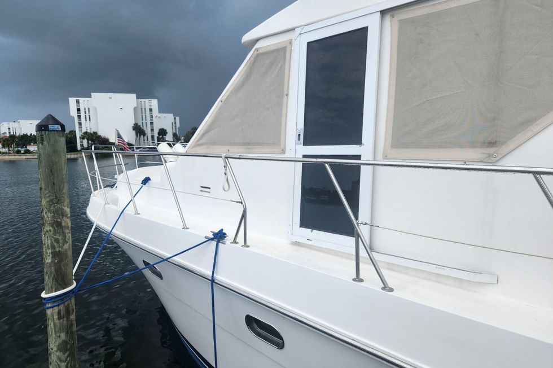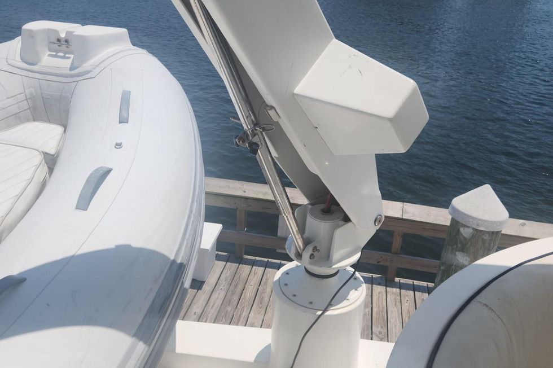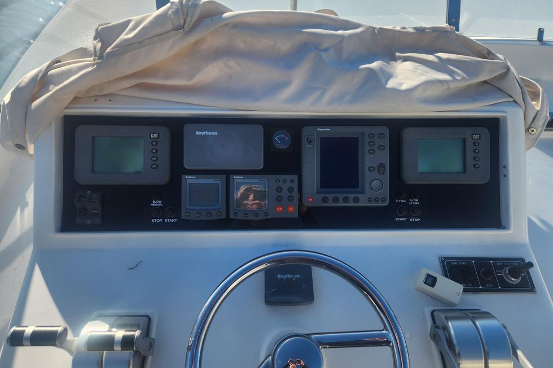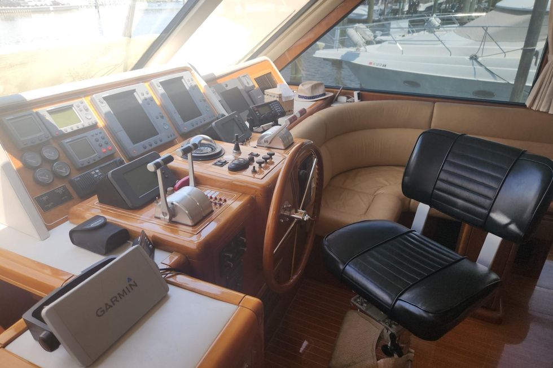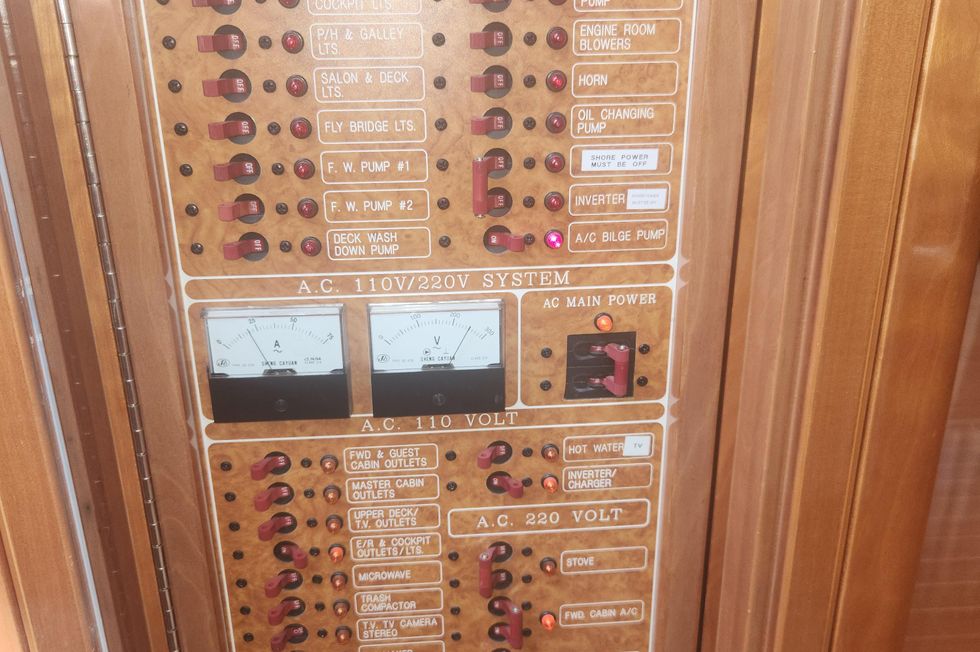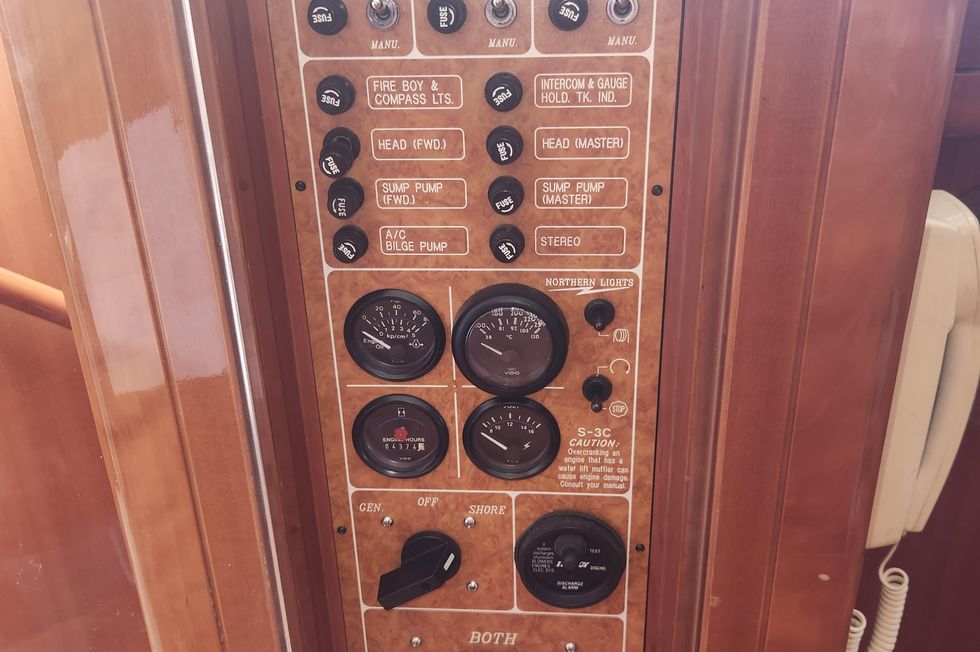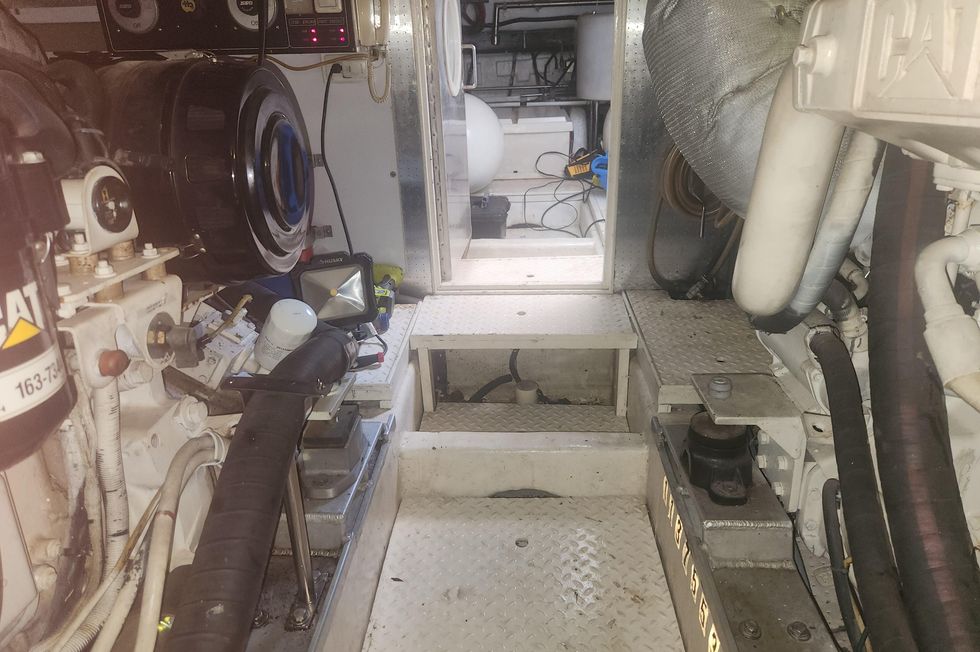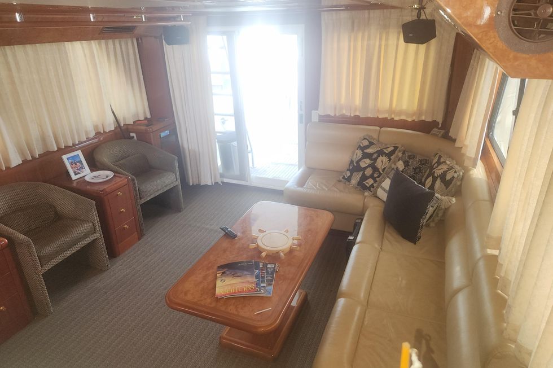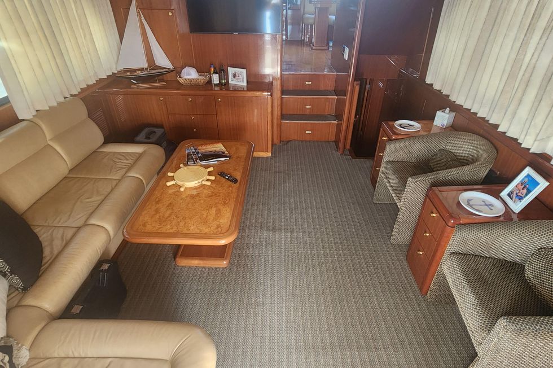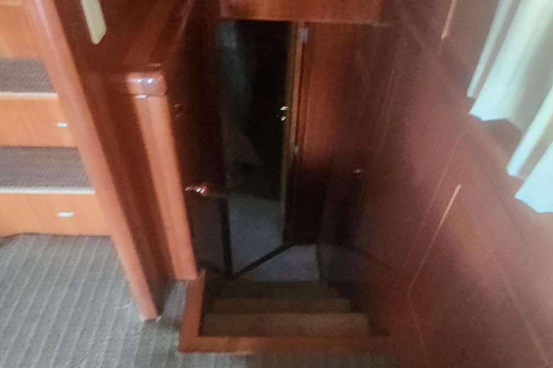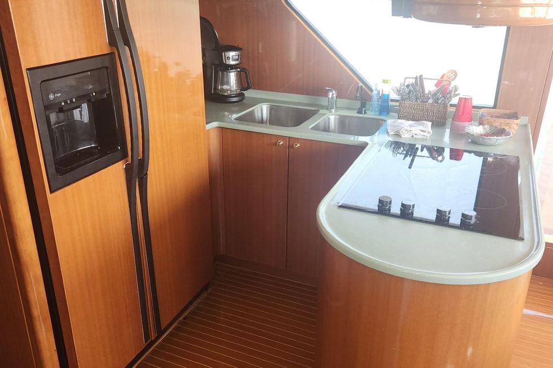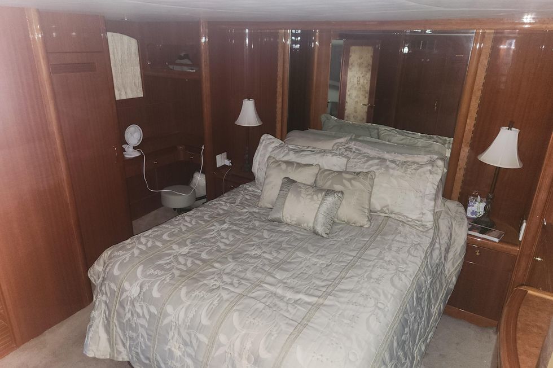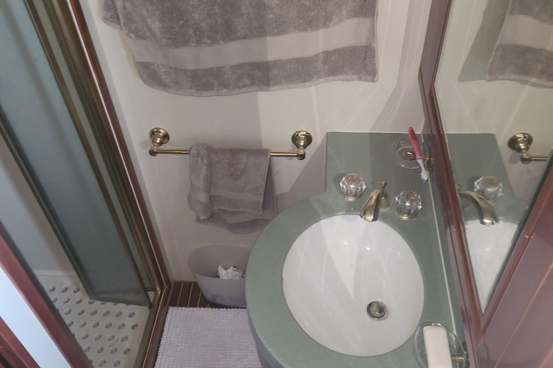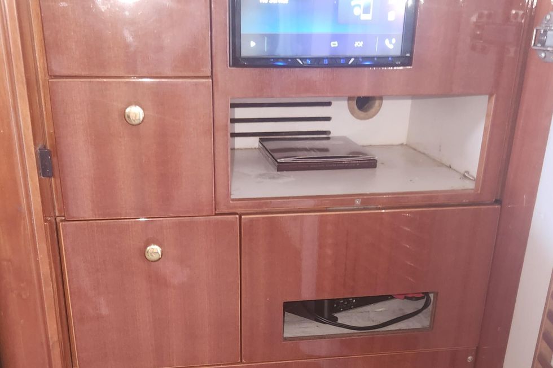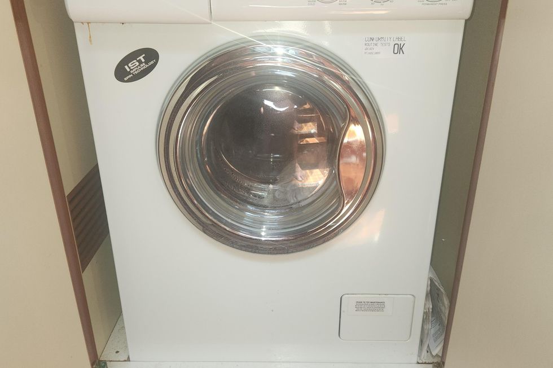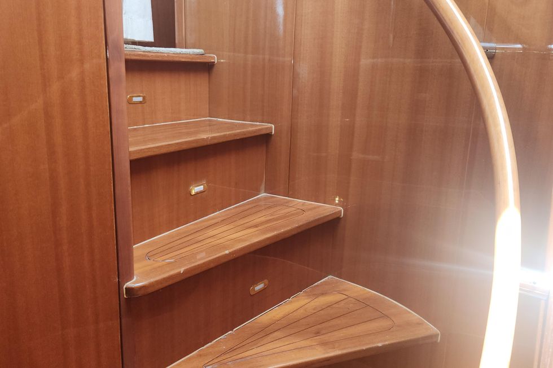2002 Grand Harbour Raised Pilothouse
Yacht price :
$324,995
Overview
HUGH PRICE REDUCTION of 59K, Owner is ready to move on!!
The Grand Harbour's workmanship is the 58' 2002 Grand Harbour Raised Pilothouse Motoryacht with three staterooms; Full Beam Master Aft Stateroom with walk around Queen Bed and two hanging lockers as well as a large ensuite head & shower, VIP Forward Stateroom with Queen Island Berth and en-suite head/shower with separate stall shower and guest hallway stateroom with twin berths & hanging locker. The main deck features a fully equipped galley, large U-shaped dinette that converts to extra sleeping area and an enclosed pilothouse with upper helm station overlooking the main salon.
The attention to detail that goes into each vessel makes them truly unique and luxurious. Everything from the modern interior styling to their durable construction materials is done specifically for customer satisfaction. Grand Harbour also ensures excellent craftsmanship throughout every stage of construction from start to finish. All vessels are made out of high quality fiberglass composites designed for strength and durability which allows them to handle any conditions out on the open seas. This combination of craftsmanship, quality materials and customization makes each Grand Harbour yacht a luxurious statement piece on any body of water.
Featured
SUMMARY
Grand Harbour Yachts are built in Kaohsiung, Taiwan and have been in business since 1985. Grand Harbour is a low volume builder and each vessel is customized to the original owner's requirements as far as possible within the limits of the original hull design. Grand Harbour is building yachts from 50' to 116', but the majority have been built in the 48'-86' range in models. Grand Harbour Raised Pilothouse Motoryacht with three staterooms; Full Beam Master amidships with separate entrance from salon, Island Queen VIP forward and twin bunks in third stateroom with shared bath. Exquisite teak with burl inlay joinery, teak paneling, and teak and holly sole throughout.
FULL DETAILS
The spacious salon is large enough for entertaining or quiet family living with a large U shaped settee and big windows both port and starboard. Up 3 stairs and you are in the galley and forward is the pilothouse. A stairway from the pilothouse leads to the flybridge with its wet bar and barbeque, sundeck and seating arrangements. The master stateroom is amidships with a private entrance from the salon and private head. The guest staterooms are located forward and are accessed via a stairway in the pilothouse. The VIP cabin features an island double berth and the guest cabin has upper/lower berths. These two cabins share a head. There is a stacked washer/dryer in a cabinet at the foot of the forward stairway.
The Master Stateroom is located amidship and has a private entry stairway from the salon.
Large queen berth
Chest of drawers under berth
Reading lights
Bureau w/ chest of drawers
S/S portholes w/ screens
Vanity & Mirror
Private ensuite head w/ stall shower
Full-height hanging locker w/ auto lighting
Tube light under berth & behind valance
12V LED Ceiling lights
The VIP Stateroom is accessed from the forward stairway in the pilothouse and is in the bow of the vessel, and has a private entrance to the Guest Head. The Guest Head is also accessed from the companionway.
VIP-sizeIsland Queen berth
Chest of drawers under berth
Reading lights
12V LED round ceiling lights
Tube light under berth & behind valance
S/S Oval portlights w/ screens
Draperies
Mirror
The Guest Stateroom is forward to starboard and accessed by a stairway in the Pilothouse.
Twin upper/lower berths
Drawer under berths
Reading lights
Hanging locker
Draperies
INTERIOR
TWO HEADS: The Master Head is located ensuite to port side. The Guest Head has an entry from the VIP Stateroom and also from the companionway.
Sealed Vacuflush heads
Formica off-white walls
Corian countertop
Mirror
Stall shower
China sink
Faucets, sink & shower
Draperies
SALON
U-shaped leather settee
Hi Low table
Flat Screen TV
Valance board w/ tube light
12V LED Ceiling lights
Draperies and Blinds
Carpeting
Custom Sliding Screen Door on Cockpit Entrance
GALLEYGE Profile 21 C.F. Wood Grain Ref w/ice water in doorGE Profile combination microwave/convection ovenJenn- Air 4 Burner Electric cooktop
Exhaust blower
A/C outlets
Double Stainless Steel Sink with faucet
Teak & cherry flooring
Teak panel & cabinetry
Corian countertops
Storage cabinets & drawers
Overhead dish locker
PILOTHOUSE Steering control station w/ complete instrumentation (repeated on Flybridge).
Complete engine instrumentation
Bow Thruster Control
Stabilizer Control Panel
International navigation lights
Hynautic steering system
S/S Steering wheel
Wood Grain in lower HelmEngine alarm system -audio/oil/temp
Electronics mounting panel
Electric horn
Leather helmseat
Leather settee w/ table
Teak & holly flooring
12V LED Ceiling lights
Sliding doors to side decks with Custom Sliding Screen Doors
Stairway to flybridge
Stairway to fore cabins
FLYBRIDGE Steering control station w/ complete instrumentation (repeated in Pilothouse).
Complete Engine Instrumentation
Bow Thruster Control
Bench seat
U-shaped seating w/ table
Entertainment center
Dometic refrigerator/freezer
Stainless ladder to aft deck
Stainless sliding door w/ glass to Pilothouse
Sunbrella cover for helm
Heavy Duty Stainless Steel Framed Sunbrella fabric Bimini top
COMFORT OPTIONCruise Air air conditioning (3 units, 48,000 BTU)
ELECTRICAL GROUPING
48 mile radar (Raytheon) 2 station
2 VHF radios with antennas (ICOM)
2 Depth Finders (Autohelm)
Autopilot with two stations (Autohelm 7000)
2 GPS (Raytheon)
Engine room access from cockpit
Fresh and Salt water washdown systems
Aft deck settee w/ table
Built-in storage
Teak deck on cockpit
Transom shower
DECK
Bow Thrusters
Dripless Shaft Seals
Hand-laid, gelcoated FRP hull
Solid fiberglass hull bottom
PVC foam core on superstructure and hull sides
Bronze through hull fittings
Non-skid FRP decks, main & flybridge
Aluminum framed windows, and there are textilene sun covers for all pilothouse windows. Also there is a complete textilene sun enclosure for the cockpit.
#3116 11/4" S/S handrail & stanchions
Hynautic, metal ram, 48x12 trim tabs
Bronze struts w/ cutlass bearing
S/S shafts
S/S rudders
Zincs on rudders & shafts Windlass
Bow pulpit w/ twin anchor rollers
S/S anchor light bracket
Safety tinted window glass
Ventilation hatch fwd in cabin top
Sliding doors w/ locks, pilothouse & aft salon
Salt water washdown on fwd deck and transom
Fresh water washdown on transom
Bronze propellers ( 3 Blade)
S/S cleats & hawse holes
S/S portholes
Windshield wipers & washers
Fenders
Docking & Spring lines
Fender holders
ENGINE ROOM
ENGINE ROOM & MECHANICAL
Additional Points:
58' Raised Pilothouse Motoryacht built at one of the best shipyards in Taiwan incorporating only top quality materials and machinery. Beautiful cabinetry, gorgeous woodwork finishes (teak and burl inlay joinery, teak paneling and teak & holly flooring), soft vinyl headliner and leather fabrics add to the abundance of luxury and comfort on a boat this size.
This 58' GRAND HARBOUR is designed to provide good speed and sea kindly movement as well as enough displacement to ensure a safe ride. All equipment has been chosen to provide excellent, trouble-free, family-friendly cruising.
Specifications
Basic Information
- Manufacturer:
- Grand Harbour
- Model:
- Raised Pilothouse
- Year:
- 2002
- Category:
- Power
- Condition:
- Used
- Location:
- Destin, FL, US
- Available for sale in U.S. waters:
- Yes
- Vessel Name:
- Boat Type:
- Pilothouse
- Hull Material:
- Fiberglass
- Hull Type:
- Hull Color:
- HIN:
- Designer:
- Flag of Registry:
Dimensions & Weight
- Length:
- 57 ft - 17.37 meter
- LOA:
- 60 ft 2 in - 18.34 meter
- Beam:
- 16 ft - 4.88 meter
- Draft - max:
- 4 ft 3 in - 1.3 meter
- Bridge Clearance:
- 22 ft - 6.71 meter
- Dry Weight:
- -
Engine
- Make:
- Caterpillar
- Model:
- 3196
- Engine(s):
- 2
- Hours:
- 2373
- Cruise Speed:
- 26 MPH
- Range:
- 2499 MI
- Joystick Control:
- No
- Engine Type:
- Inboard
- Drive Type:
- Fuel Type:
- Diesel
- Horsepower:
- 660 (Individual), 1320 (combined)
- Max Speed:
- 30 MPH
Tank Capacities
- Fuel Tank:
- 900 gallons - 2 tank(s)
- Fresh Water Tank:
- 300 gallons - 1 tank(s)
- Holding Tank:
- -
Accommodations
- Total Cabins:
- 3
- Total Berths:
- -
- Total Sleeps:
- -
- Total Heads:
- 2
- Captains Cabin:
- No
- Crew Cabins:
- -
- Crew Berths:
- -
- Crew Sleeps:
- -
- Crew Heads:
- -
Descriptions
Disclaimer
The Company offers the details of this vessel in good faith but cannot guarantee or warrant the accuracy of this information nor warrant the condition of the vessel. A buyer should instruct his agents, or his surveyors, to investigate such details as the buyer desires validated. This vessel is offered subject to prior sale, price change, or withdrawal without notice.
The Company offers the details of this vessel in good faith but cannot guarantee or warrant the accuracy of this information nor warrant the condition of the vessel. A buyer should instruct his agents, or his surveyors, to investigate such details as the buyer desires validated. This vessel is offered subject to prior sale, price change, or withdrawal without notice.
location:
Presented by :
Our Locations :
Disclaimer: The Company offers the details of this vessel in good faith but cannot guarantee or warrant the accuracy of this information nor warrant the condition of the vessel. A buyer should instruct his/her agents, or his/her surveyors, to instigate such details as the buyer desires validated. This vessel is offered subject to prior sale, price change, or withdrawal without notice.




